The Milwaukee Brewers have announced the specifics for a Maryvale Baseball Park renovation plan, as the team has released details on the project.
Last November, the Phoenix City Council approved an agreement for the Brewers to remain at a renovated Maryvale Baseball Park through at least 2042. Through the renovation, the complex–which has been the team’s Spring Training home since 1998–will see drastic changes to both fan and player amenities.
Construction is scheduled to begin in late March and be substantially completed by the start of 2019 Spring Training. A groundbreaking ceremony will be hosted prior to construction, with details announced in the coming weeks.
“This is an exciting time for the Milwaukee Brewers as we build a world-class, year-round facility in Arizona for our operations,” said Brewers Chief Operating Officer Rick Schlesinger. “We are grateful for the support of all stakeholders of this project, including the city of Phoenix, civic and community leaders and private sector partners. It is through this collaboration that we are able to bring the plan to life.”
The Brewers will invest $56-$60 million in the construction phase of the program, and will assume operation and maintenance (as well as related costs) of the facility after the conclusion of this year’s Spring Training. The city of Phoenix will allocate $2 million each year for the next five years for renovations, and the Arizona Sports and Tourism Authority will contribute approximately $5.7 million.
Also part of the approved plan, the Brewers will partner with Grand Canyon University on a “Learning Lounge” at Maryvale Baseball Park, through which local students will have access to free tutoring. In addition, the Brewers have relocated a front office position to Maryvale to implement and manage Club-funded events with community schools and local community groups. Besides Spring Training baseball, community activities will continue at the facility throughout the year, including the city’s annual Independence Day celebration.
Maryvale Baseball Park opened in 1998. The facility is built on more than 60 acres of land donated by John F. Long Properties and is located off North 51st Avenue and Indian School Road in Phoenix.
As part of the renovation, a standalone two-story building will be constructed, running the length of the area from the updated home plate gate plaza to a connection with the existing Major League clubhouse building.
This building will house new clubhouses, training spaces and support functions for the Major and Minor League teams, a new flagship retail sales store and a new primary ticket office at the new home plate gate. The north side of this building will be home to new concession stands and restrooms as the first base concourse will be widened to accommodate better pedestrian traffic. A second floor will be constructed to house new offices for Baseball Operations, and will feature a walkout patio with views of training facilities to the south.
The existing Minor League building will be demolished, as will the structure that ran along the first base side of the stadium that housed the various game-day services offices, commissary, restrooms, maintenance and concession stands. The existing and distinctive shade structures will remain on both the first- and third-base concourses.
Some of the other changes that will be included in the project are highlighted below:
NEW ENTRY PLAZA
A new entry plaza will be created behind home plate, and will feature the primary ticket office and gates to the stadium. It is expected that the majority of fans will enter the facility through this new plaza. The east side of the plaza area will include the lobby entrance to the new clubhouse building. In addition, there will be the entry to the new retail store from outside of the home plate gate, allowing fans access to the store during non-game times.
RENOVATED MAJOR LEAGUE CLUBHOUSE
The existing Major League clubhouse will be renovated to include facilities for psychological services, sports science, maintenance, grounds, a new right field gate, ticket office and vendor commissary. The existing upper level will become business operations offices and will have new finishes. New building services include new lighting and phone/data low voltage systems.
NEW MAJOR LEAGUE BATTING TUNNELS
A new eight-lane, Major League batting tunnel will be constructed immediately south of the renovated major league clubhouse. Two of the tunnels will be fully enclosed and air conditioned.
NEW AGILITY FIELD
A new high-performance agility field will be constructed south of the new clubhouse structure. The surface will be primarily natural grass.
NEW COVERED MAJOR LEAGUE PRACTICE MOUNDS
New pitching and catching mounds will be provided to accommodate eight pairs of players. The mounds and home plate areas will be partially covered (plates and mounds) to provide shade for the players.
NEW MAJOR LEAGUE PRACTICE FIELD
A new high performance natural turf practice field will be constructed at the site of the existing half field to the east. The new field will have dimensions and layout matching Miller Park in Milwaukee.
NEW PARKING LOTS
New or refurbished parking lots will be created in three places: A new lot along 53rd Avenue will replace what is currently known as Lot C. This lot – similar in capacity to Lot C – will be constructed primarily on the site that now houses the Minor League building. There will be two additional lots on the east side, closer to 51st Avenue. One of the lots will be new to accommodate Major League players and have capacity for 100 spaces; it will also be covered to protect from foul balls. The third will be a refurbishment of an existing lot just south of the new covered parking.
NEW LANDSCAPING/WAYFINDING SIGNAGE
New landscaping and associated irrigation will be installed throughout the complex. The materials will follow an “Oasis” theme with a goal to provide improved aesthetics, help define circulation paths and use areas.
NEW COMMISSARY/VISITING CLUBHOUSE
A new commissary (for cooking, refrigeration and dry storage) and a new visiting team/umpire clubhouse will be constructed on the third base side, outboard of the existing concourse structures. The new building will have vehicular access from 53rd Avenue to the western side of the commissary building.
FIELD IMPROVEMENTS
The stadium outfield surface as well as the existing Major League practice field will be completely resurfaced with new turf, clay and foul territory/warning tracks.
PRESS BOX/SUITES REFURBISHMENT
The press box, GM suites and party suite will be refurbished with new windows, paint (press box interior and exterior) and other finishes. There will be direct access from the press box to the new second floor Baseball Operations offices in the new clubhouse building.
NEW SCOREBOARD
A new scoreboard will be built and located in left field, replacing the current structure.
Following the renovation, areas such as the gang mounds, agility field, and batting tunnels will all be located in the space that is between the Minor League fields and the ballpark. It is expected that most fans will circulate through these areas as they walk from parking lots into the ballpark, allowing them the opportunity to interact with and watch players as they prepare for games.
Project architects HKS have created the renderings. Mortenson is serving as the Construction Manager and International Facilities Group is the Owner’s Representative.
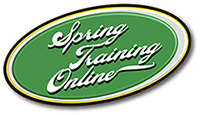
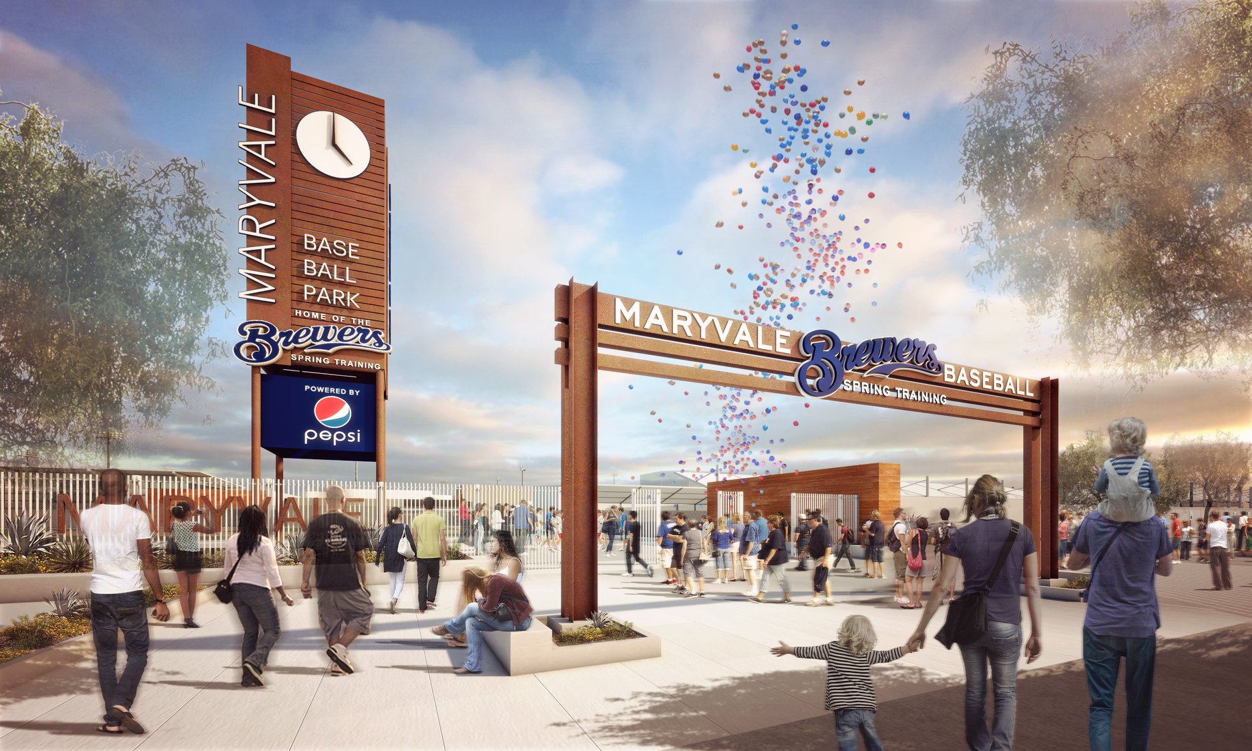
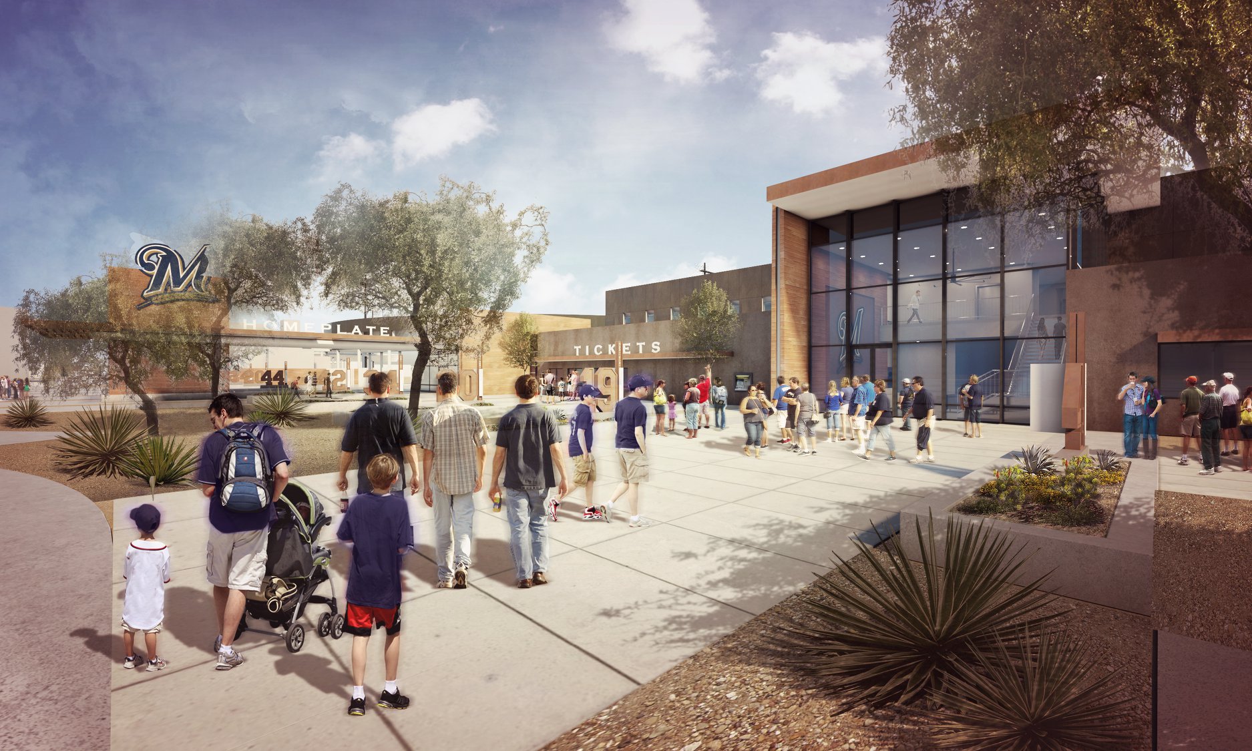
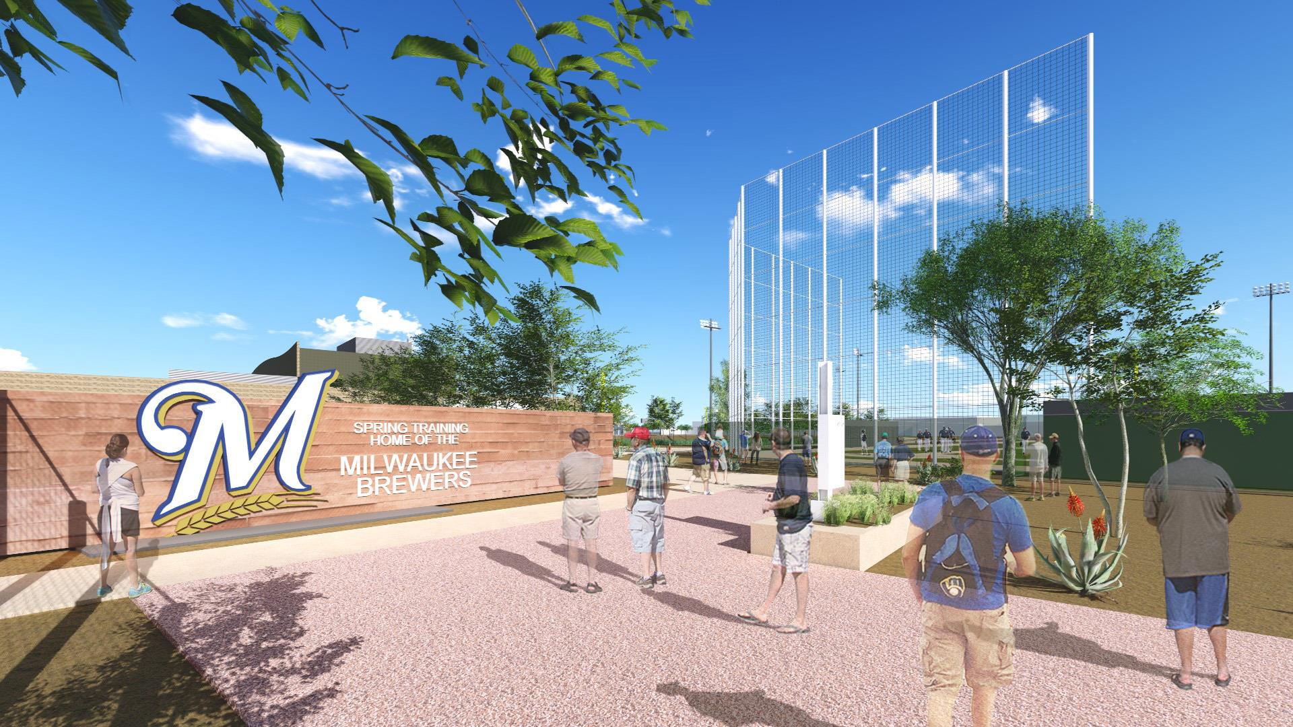
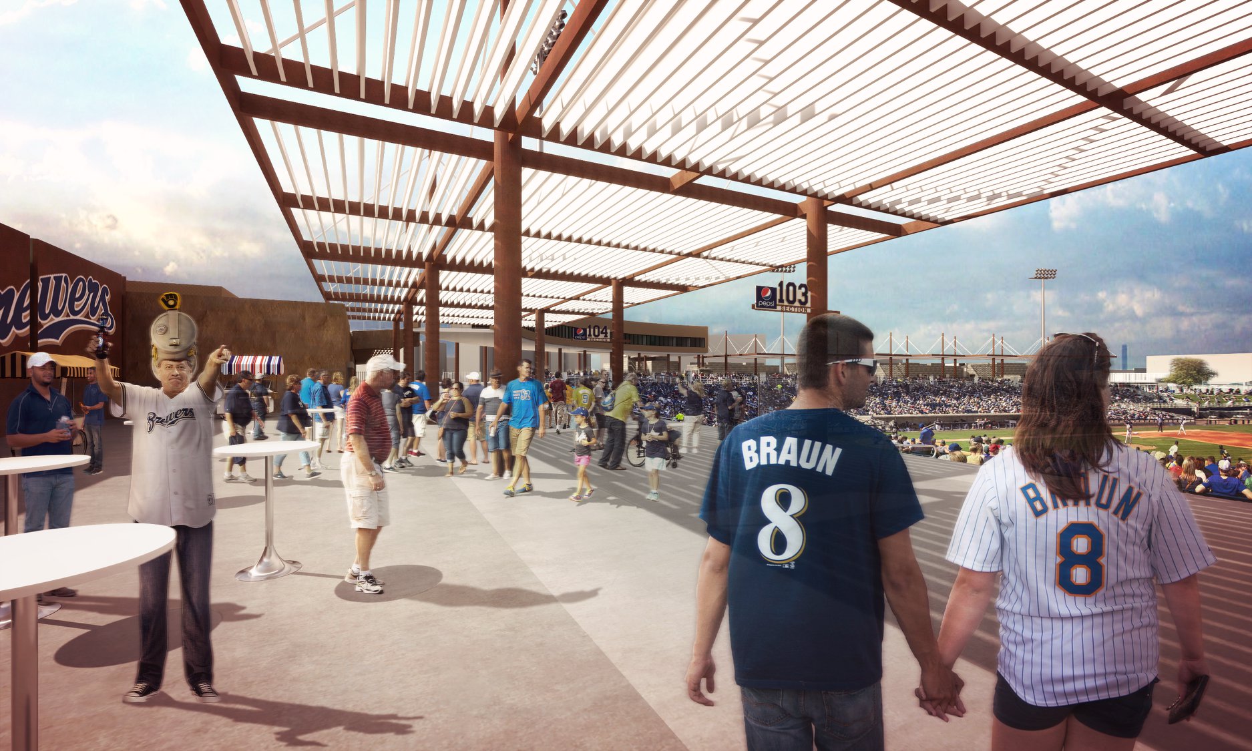
Comments are closed.