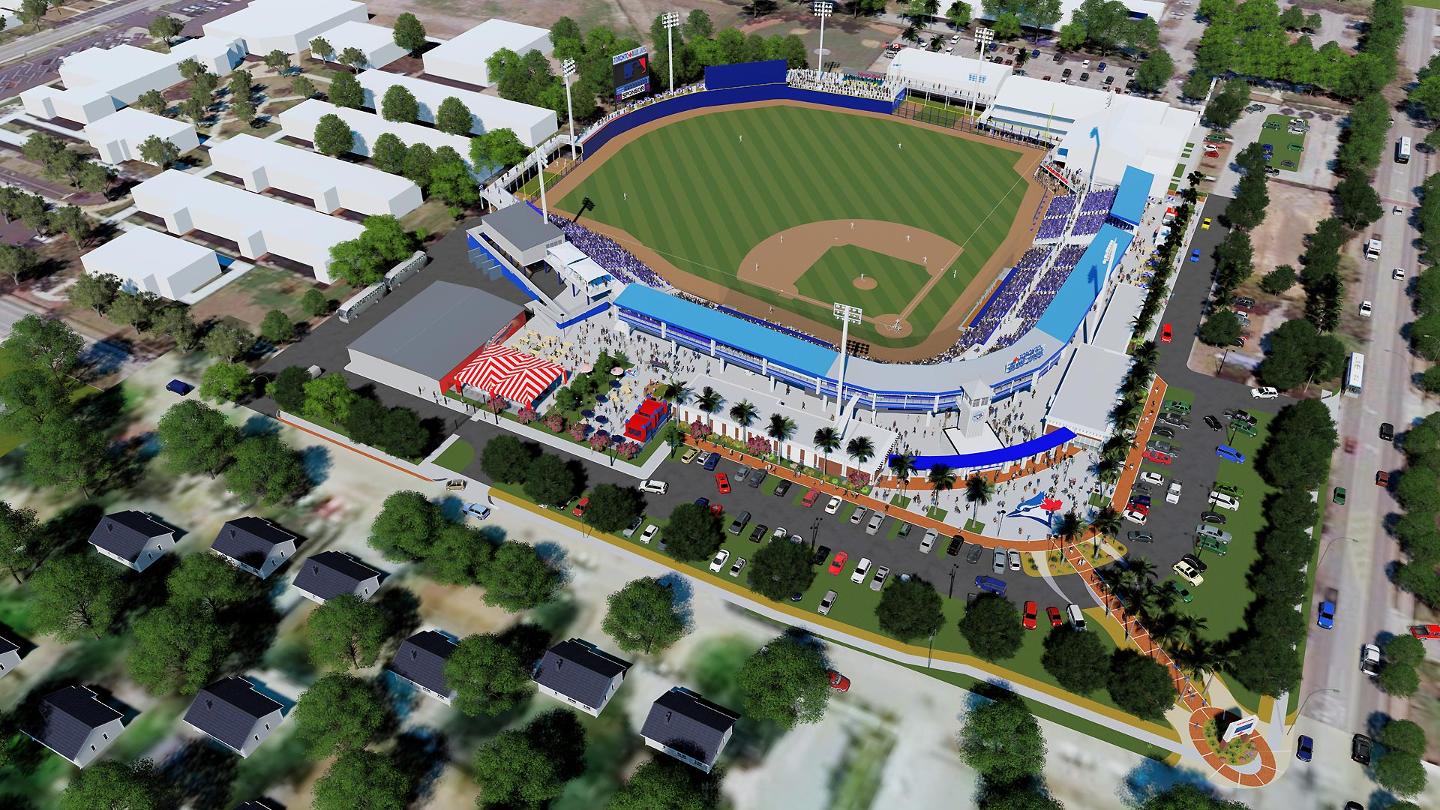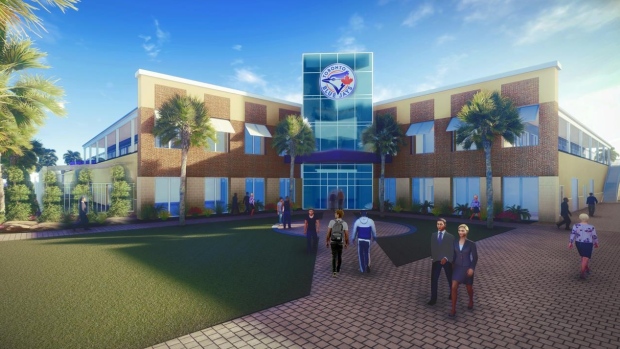Dunedin Stadium renovations and a revamped Englebert Baseball Complex are now a go, as the Toronto Blue Jays unveiled plans to expand their long-time spring training home for a 2020 opening.
These renovations have been in the works for years, as Toronto and Dunedin officials have explored spots in the city for a new spring-training camp, with the Blue Jays also looking at moves to other Florida locations as well. In the end, the willingness of Dunedin officials to work with the Jays front office on a renovation plan, combined with the sentimental value of staying in Dunedin and not disrupting the winter plans of thousands of Canadian snowbirds, led the team to remain at Dunedin Stadium and the Englebert Baseball Complex.
The goal is to update Dunedin Stadium both in terms of capacity and amenities. The ballpark currently seats 5,509, but the plan is to push total capacity to 8,500: 6,500 fixed seats (all theater-style) with the rest standing room and berm spaces, with at least one party deck, and four tops/high tops on an outfield boardwalk. A new 360-degree boardwalk concourse would feature one good-sized Tiki bar, a secondary bar, the aforementioned boardwalk four tops/high tops, a 700-900-square-foot merchandise shop, restrooms, and concessions (including a grill area). The outfield boardwalk would be connected to a new upper concourse, while a ground-level concourse would be retained.
Two new concession stands would be added to the ground-level concourse, each with eight point of sale locations and four beer/soda service locations. One additional concession stand could be located in back of the center-field batter’s eye on the boardwalk. The Blue Jays are also planning an enclosed bar/restaurant area, dubbed a Craft and Draft area (similar to the café at Ed Smith Stadium, spring home of the Orioles) seating 80, optimally with a view of the field. This space could also be used on non-game days for meeting and events.
Of particular emphasis: shaded seating both in the grandstand (particularly in the higher priced seating areas) and in the outfield berm.
Also on the list: five suites, including an owner’s suite, a players’ family suite, and three suites that can be sold separately or combined into one larger event space. These suites, at 325 square feet each, would also feature outdoor seating areas. That same upper level would feature five TV and radio booths, PA/videoboard control space, and a larger press box that could accommodate up to 60 journalists.
Getting in and out of Dunedin Stadium will be easier with the addition of six new ticket windows, doubling the current six ticket windows. In addition, a new entrance would be added for the general public while retaining a dedicated entrance for season-ticket holders and one more just for staff. Parking is always a problem at Dunedin Stadium, so the team is raising the possibility of adding a parking structure to the facility.
Finally, the Blue Jays are seeking a merchandise store at a minimum of 3,000 square feet, with 1,000 more square feet of storage space.
On the player side, a new larger dugout would face the field. The field dimensions and outfield wall heights would be changed to match those at Rogers Centre. A very basic visitor’s clubhouse of approximately 3,600 square feet total would be added.
None of this is excessive; every new or renovated spring-training ballpark in recent years features this kind of arrangement, ranging from the upgraded LECOM Park in Bradenton and Hammond Stadium in Fort Myers to the new FITTEAM Ballpark of the Palm Beaches. It would also be used past spring training for Dunedin Blue Jays (High A; Florida State League) games.
The Englebert Baseball Complex, which focuses primarily on MiLB player development, would be expanded into the adjoining city-owned Vanech Recreation Complex. This is where player development, including extended spring and rehabs, would be centered. The entire complex would encompass a large two-story clubhouse building with a long list of workout areas: 4½ fields for MiLB use, 2½ fields for MLB use, 1 open air agility field for MiLB use, 1 covered agility field (turfed) for MLB use, 1 inclined agility field for shared MLB/MiLB League use, 13 batting tunnels, covered indoor batting cages, 10½ MiLB gang mounds and 8½ MLB gang mounds. Some of the existing fields at the Englebert Baseball Complex could be reused, and some of these fields could be freed up for city resident use in the offseason.
This clubhouse building would feature player facilities on the ground floor and team offices on the second, including a covered balcony with a view of the workout areas. The features would largely hew to MLB spring-training facilities opening in the past several years, including hydrotherapy rooms and pool, weight rooms, theater-style classroom and other smaller classrooms, food-prep/nutrition areas, plenty of meeting rooms and separate MLB and MiLB clubhouses. (In a twist, the Blue Jays are also seeking a yoga studio with wooden floors and mirrors on walls.) In total, the Englebert Complex would more than double in size.
As with Dunedin Stadium, none of this really departs from the current norms when it comes to spring-training facilities. The issue will be whether this project can come in at the assumed budget of $81 million. As the city already controls the land, there are cost saving involved there, but a totally new structure at the Englebert Complex and very extensive changes to Dunedin Stadium may provide a challenge to the city. In any case, we should know by next month the specifics of the project and whether it’s doable for spring training 2020.
The cost: $80 million, with Pinellas County putting up, $41.7 million, the Jays $20 million, the State of Florida $13 million from a fund dedicated to spring-training complexes, and the city for $6 million, plus land.
Renderings courtesy Toronto Blue Jays.




Comments are closed.